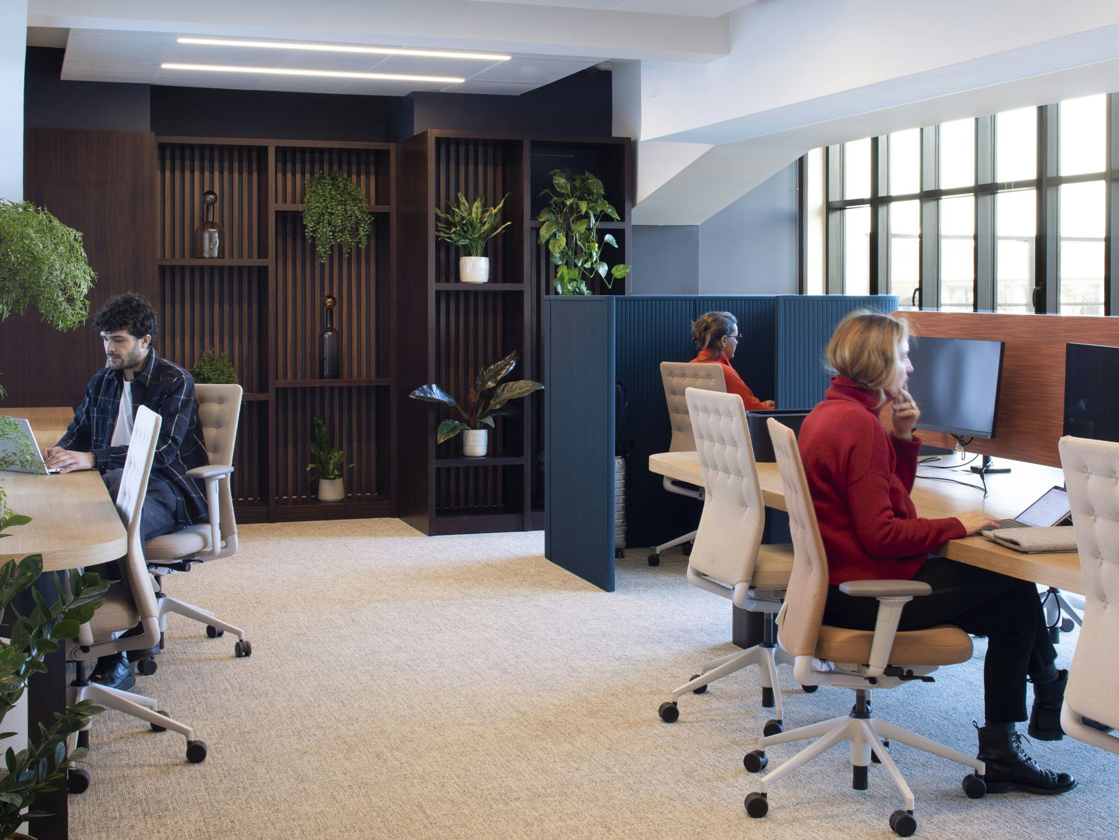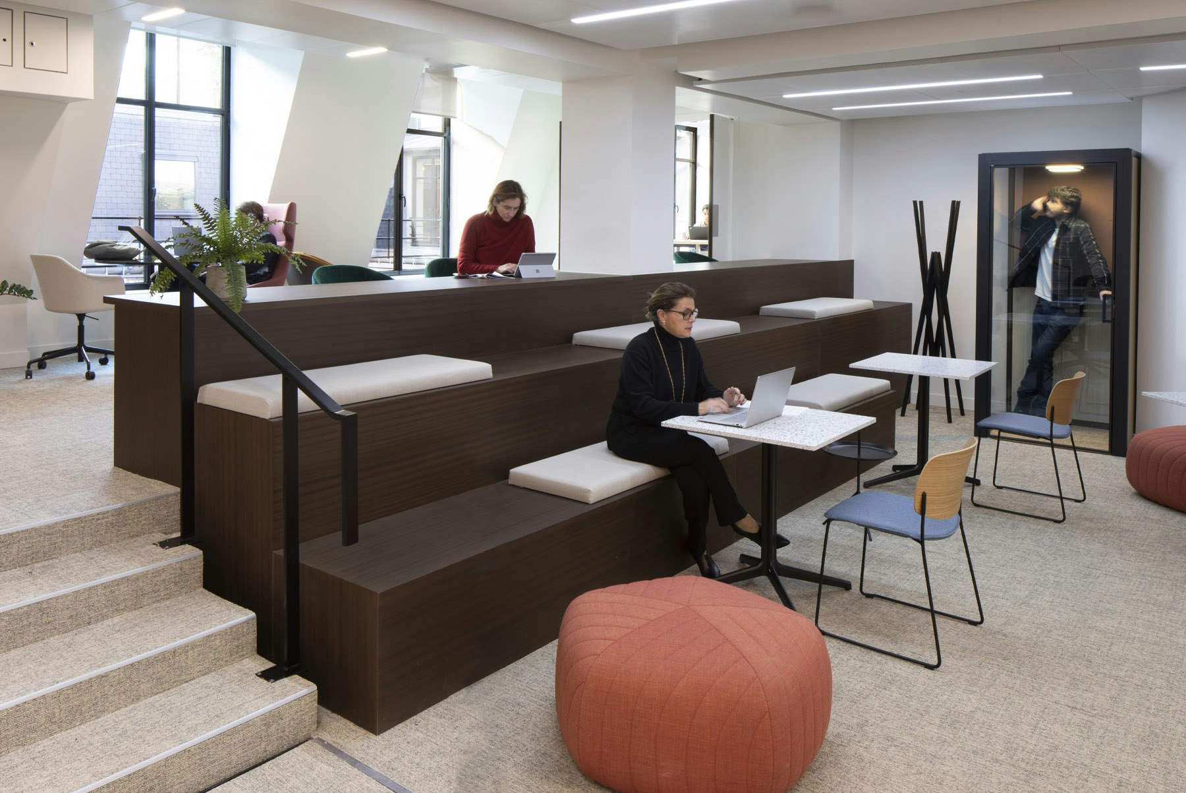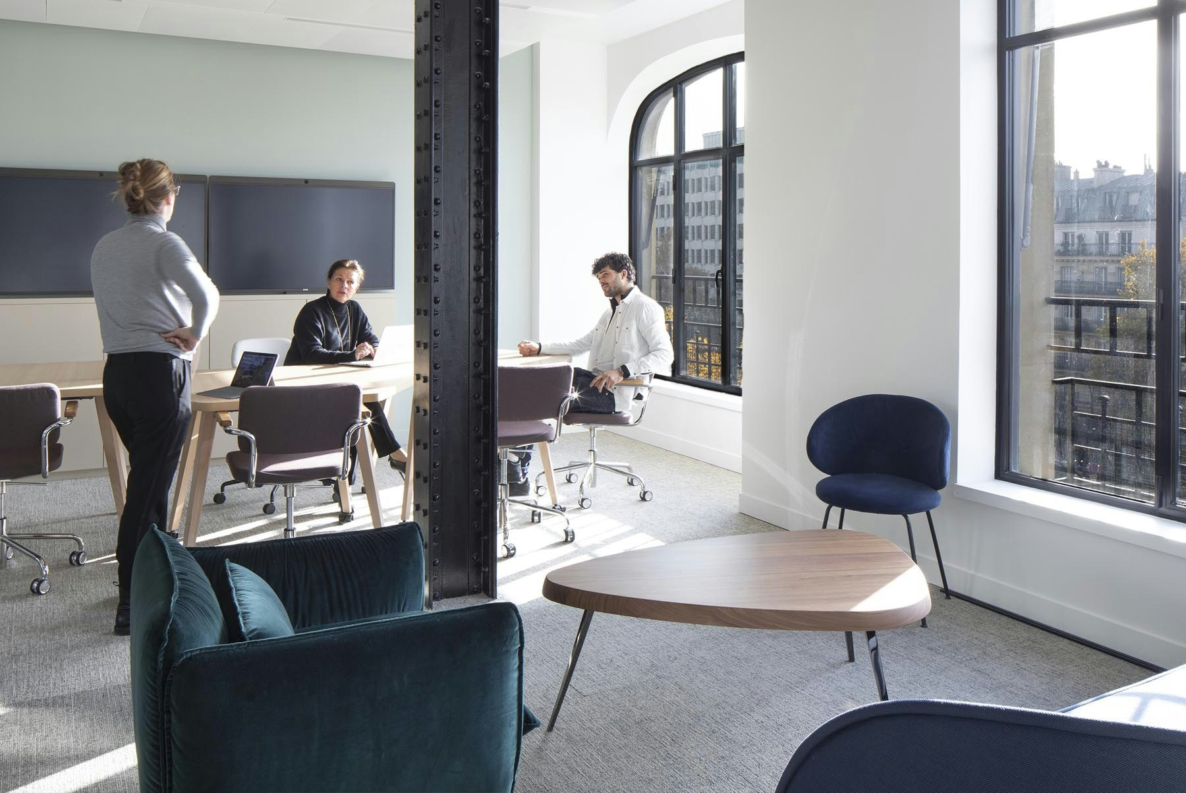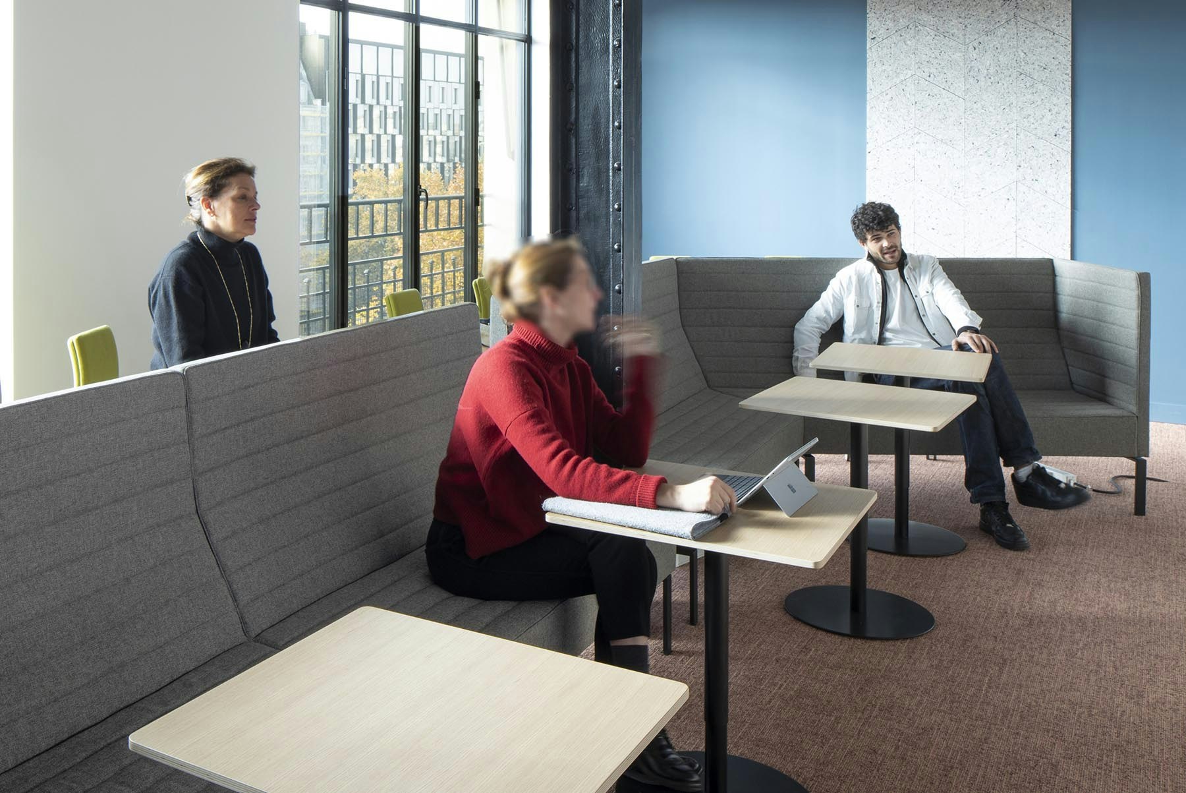CLIENTSanofi
SERVICESInteriors
LOCATIONParis
SIZE9 000 m²
STATUSCompleted 2022
CERTIFICATIONSBREEAM Excellent ; HQE Excellent ; WELL Gold ; Wiredscore Gold
"La Maison Sanofi " embodies a new generation of post-Covid workplaces, mixing traditional codes and uses to offer a new model focused on inclusivity, flexibility, and humanity.
Located on Avenue de la Grande-Armée, in a building renovated by Franklin Azzi, "La Maison Sanofi " transcends the conventions of corporate headquarters for large international groups and takes a revolutionary approach to offer a genuine Hub that is open to the global Sanofi community. Contrary to traditional methods, the building liberates space and uses so that users may appropriate the different workspaces, all of which were designed to foster fulfillment, sharing, and innovation, for themselves.

The main goal is to offer a place for interaction, collaboration, and innovation, a “house” where Sanofi’s employees from around the world and the group’s larger ecosystem, which includes start-ups, researchers, partners, and clients, feel welcome.
Five hundred employees are based on the site but one of the main challenges was to offer a place that could also welcomes some two hundred visitors daily. Easy to appropriate, the spaces have been designed to offer a great variety of configurations so users may set themselves up quickly and feel at home. A strong indicator of the transformation, 40% of the building is occupied by shared spaces.
The Sanofi community is invited to embrace this dynamic, modern, and environmentally friendly “house” in which collaborative spirit thrives on every floor.

Shared spaces were designed in a hybrid fashion to offer a variety of user experiences throughout the day. From one floor to the next, the different areas for meetings and social interaction evolve with user needs.
“The Kitchen” is a flexible space with various seating configurations that remains open throughout the day, serving as a co-working space when it is not being used for meals.
“The Terraces” and rooftop on the site’s top floors offer hybrid workspaces reserved for visitors.
Rather than embracing the traditional binary relation between workstation and conference room, the five office floors are designed around hybrid work modes to accommodate the rise of remote working. Each space is designed to deliver great flexibility in line with user types and needs.
Workspaces distinguish between dynamic zones and calmer areas that are more private and adapted to quiet concentration and working solo.
Flexibility is supported by technology: mobile batteries offer agility, active work zones are equipped with team tables and mobile furniture in lieu of traditional workstations, and “studios” include sliding glass partitions to allow employees to transition seamlessly from teamwork to meetings within the same space.

The user experience was adapted to different profiles, including employees working on-site on a daily basis, more flexible remote workers, and visitors from other sites, come to experience something out of the ordinary at Sanofi House.



Engaged and environmentally friendly, the interior is fitted with sustainable materials that foster well-being. Produced and transformed in France and Europe, these materials are bio-based and have been certified for lower pollutant levels and greater levels of safety, with very low volatile organic compound emissions.
Authentic, natural, and sustainable materials are predominant throughout the site, with wood and bio-based materials particularly omnipresent.
The interior design also features innovative materials including acoustic panels made of recycled fabric, recycled timber terrazzo counters, and furnishings in the reception area made using upcycled boards from old train cars.
The environment at Sanofi House breaks with tradition to offer users a more inviting and warmer atmosphere. The various spaces convey the values of openness and sharing that are at the heart of the project, and vintage furniture is combined with functional, flexible furnishings that foster hybrid use and a diversity of ambiences.











